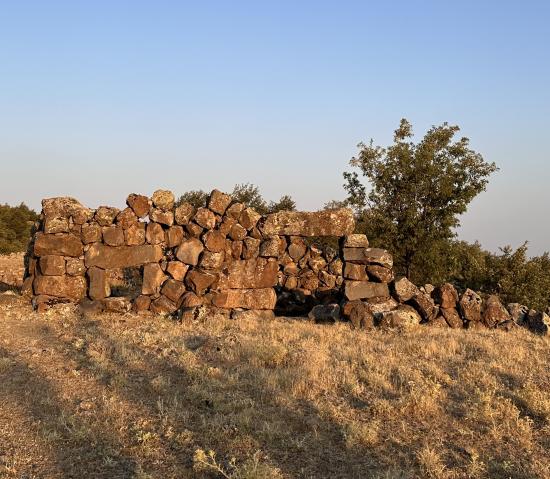
THE HOUSES and NORTHEN NEIGHBORHOOD
The most distinctive aspect of Mokisos is its secular residential architecture. More than 1000 partly preserved houses are the obvious reminders of the dynamic social and economic life in the settlement as well in the broader Late antique and Early Medieval periods of Cappadocia (4th–7th centuries). Of course, the settlement at Viranşehir is not unique in its residential architecture: Cilicia, Lycaonia, Syria, and other regions preserve examples too. The closest comparison with Mokisos in terms of construction technique maybe the settlements in Dağören and Gölören in Karacadağ (Konya) that can be dated to the same period and which share the characteristics of the 7th century refugee settlements. Nevertheless, the population density and the extensiveness of the residential zones in Viranşehir are unrivaled elsewhere in the Byzantine world.
It is possible to classify the houses according to their architectural plan types in two categories: flat-roof buildings and structures covered with a vault or/and a dome. Most of the flat roof edifices are monospace structures, windows are infrequent and access is through a single door. The houses were built in rows or grouped in units, sharing the same continuous walls. Domed houses are almost always made of a double masonry wall built with quarried local stone, the inner wall supporting the springing of the arches. Domed houses comprise two separate, roughly rectangular spaces interconnected through an arch. These twin spaces are often aligned side by side as 2 or 3 parallel units joined with external corridors and/or doors. Due to their heavy structure, the size of the domes and vaults is restricted. Domed houses don’t seem to have windows and an oculus (an opening at the apex of a dome) to allow for the natural light enter the space.
The main construction material is reddish gray to black local basalt stone which comes from quarries in the slopes of the surrounding hills. The volcanic tuff was more easily worked, but it was not suitable for construction, and is used only as the rubble core of a stone masonry wall: it was extracted directly from the valley floor. In many instances, houses were built throughout with large natural rock boulders, incorporated in the stonework of the building. The walls of the houses on the slopes were mostly built with very large and rough stone blocks. This is a building method, sometimes called dry-stacked or dry-stone and used also in other Byzantine settlements in Cappadocia, by which structures are constructed from stones without any mortar to bind them together: mortared rubble was used only in the church buildings and cisterns. Stones featuring some sort of precision-made cuts are only found in the jambs and lintels of the doors, and occasionally the outer corner blocks.
Although with much smaller stone blocks, flat-roof houses using pretty much the same building methods and types of architectural plans were constructed in central Anatolia until 1940’s and 1950’s.
